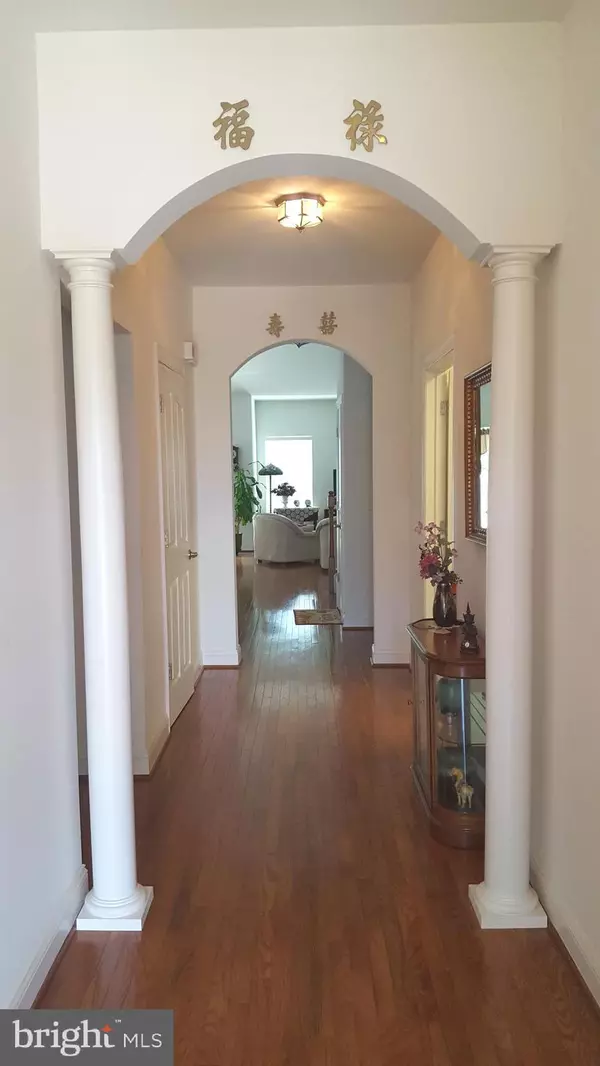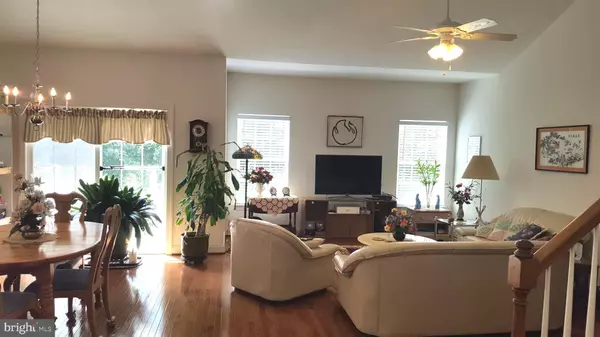For more information regarding the value of a property, please contact us for a free consultation.
Key Details
Sold Price $330,000
Property Type Single Family Home
Sub Type Detached
Listing Status Sold
Purchase Type For Sale
Square Footage 2,075 sqft
Price per Sqft $159
Subdivision Village Of Long Cree
MLS Listing ID DENC482384
Sold Date 09/09/20
Style Colonial
Bedrooms 2
Full Baths 3
HOA Fees $179/mo
HOA Y/N Y
Abv Grd Liv Area 2,075
Originating Board BRIGHT
Year Built 2013
Annual Tax Amount $3,143
Tax Year 2018
Lot Size 5,227 Sqft
Acres 0.12
Lot Dimensions 0.00 x 0.00
Property Description
Wonderful Over 55 Community perfect for points in or near Newark or easy travel to Rt. 1 and the Beach! This Bayard Classic model features added living space with a 6' Dining Room extension as well as a 4' Great Room extension and Master Bedroom Sitting area. Upon entry you will feel the spaciousness with tall, 9 ft. ceilings and beautiful gleaming hardwoods. An open layout, the Kitchen promotes entertainment with beautiful 48" maple cabinets with crown molding, some stainless steel appliances, subway tile backsplash, gas cooking and an island with breakfast bar workspace that reaches out to the Dining and Great Room. The Great Room has a vaulted ceiling with fan and plenty of natural light with sliders to to a deck facing a private, wooded area. Originally designed with a fireplace in mind, an easy modification is available for the future with this option. Added living space to this 2 bedroom 2 bath home is just upstairs with a large Loft with closet space and full Bath which can easily be used as a Study or third Bedroom. The Master Bedroom and Sitting Room feature a large walk-in closet and Bath with comfort height vanity. The unfinished basement has tons of storage space and a large egress window allowing for more natural light. Don't miss out! The Village of Long Creek Over 55 Living at its finest!
Location
State DE
County New Castle
Area Newark/Glasgow (30905)
Zoning ST
Rooms
Other Rooms Dining Room, Primary Bedroom, Sitting Room, Bedroom 2, Kitchen, Great Room, Loft
Basement Full
Main Level Bedrooms 2
Interior
Hot Water Natural Gas
Heating Forced Air
Cooling Central A/C
Heat Source Natural Gas
Exterior
Garage Garage - Front Entry
Garage Spaces 2.0
Water Access N
Accessibility None
Attached Garage 2
Total Parking Spaces 2
Garage Y
Building
Story 1.5
Sewer Public Sewer
Water Public
Architectural Style Colonial
Level or Stories 1.5
Additional Building Above Grade, Below Grade
New Construction N
Schools
School District Christina
Others
Senior Community Yes
Age Restriction 55
Tax ID 11-031.20-047
Ownership Fee Simple
SqFt Source Assessor
Acceptable Financing Cash, Conventional, FHA
Listing Terms Cash, Conventional, FHA
Financing Cash,Conventional,FHA
Special Listing Condition Standard
Read Less Info
Want to know what your home might be worth? Contact us for a FREE valuation!

Our team is ready to help you sell your home for the highest possible price ASAP

Bought with Debbie S Phipps • Empower Real Estate, LLC
GET MORE INFORMATION





